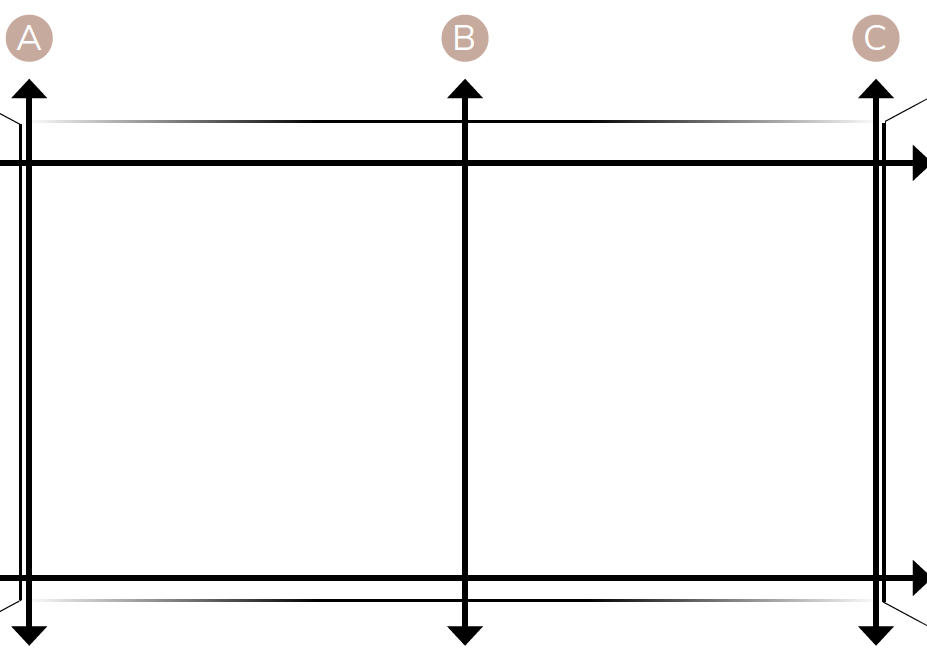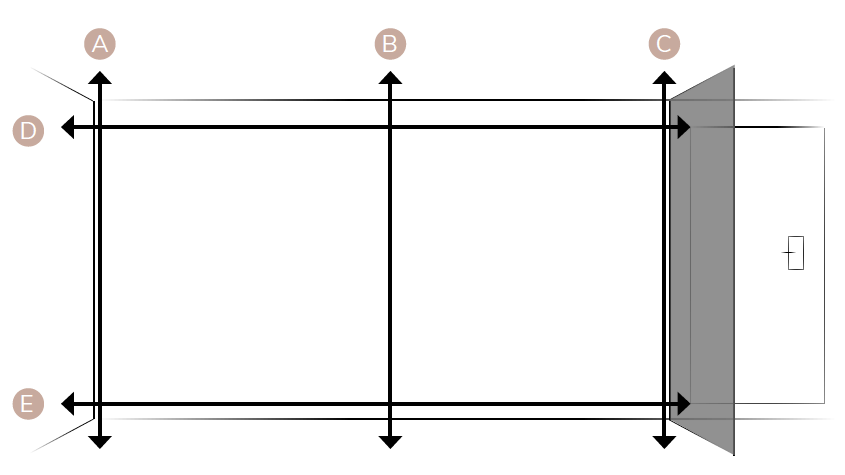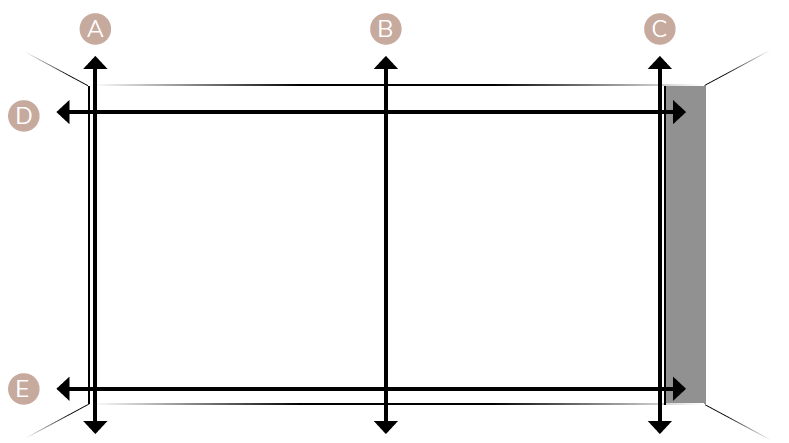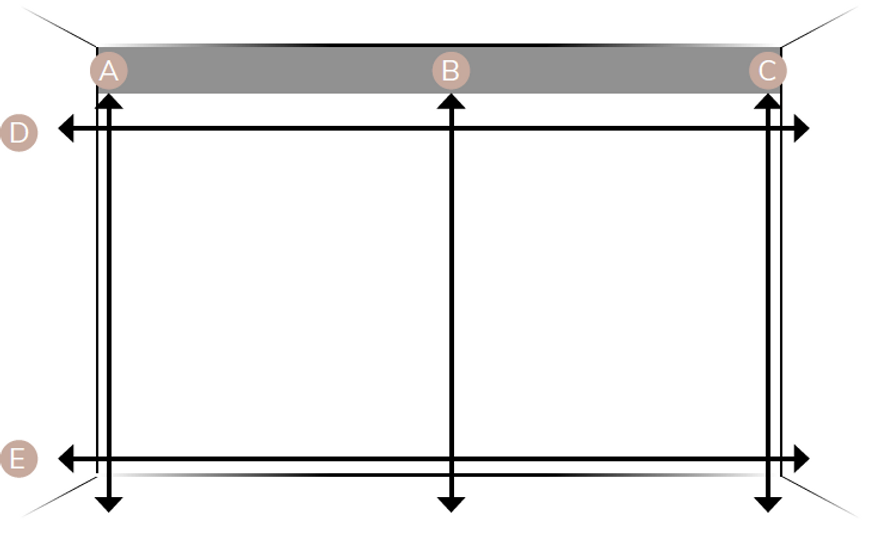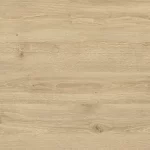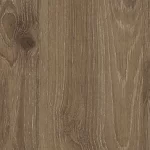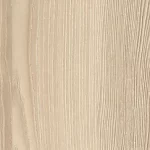Wardrobe measuring details
Fitting to ceiling and wall to wall. Measure your opening height and width at the five points indicated on the diagram. (Please note: Take into account any obstructions such as coving, skirting, radiators etc. either remove them or build an unobstructed opening around them).
HEIGHT: If there is any difference between the measurements of A, B or C, this means that your ceiling and floor are not parallel. Your track sets will allow for a difference of +/- 12mm. Doors will be made to fit the smaller of the 3 height dimensions.
WIDTH: Walls should be as vertical, and parallel as possible when adjustment in the door is needed. Doors will be made to fit the larger of the two width dimensions.
End Pannels
In addition to wall to wall installations, our sliding wardrobes can also be installed using our matching end panels, these are large sections of timber used to create an artificial wall for the doors. See wardrobe extras page for colour options.
All end panels are 2500mm/600mm/18mm.
